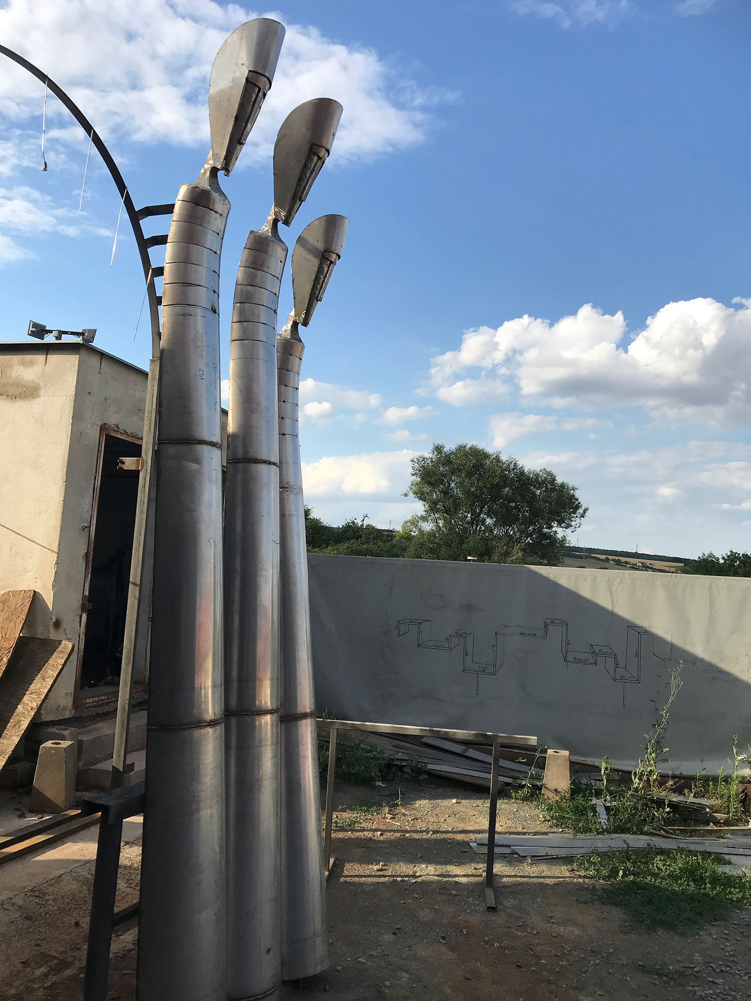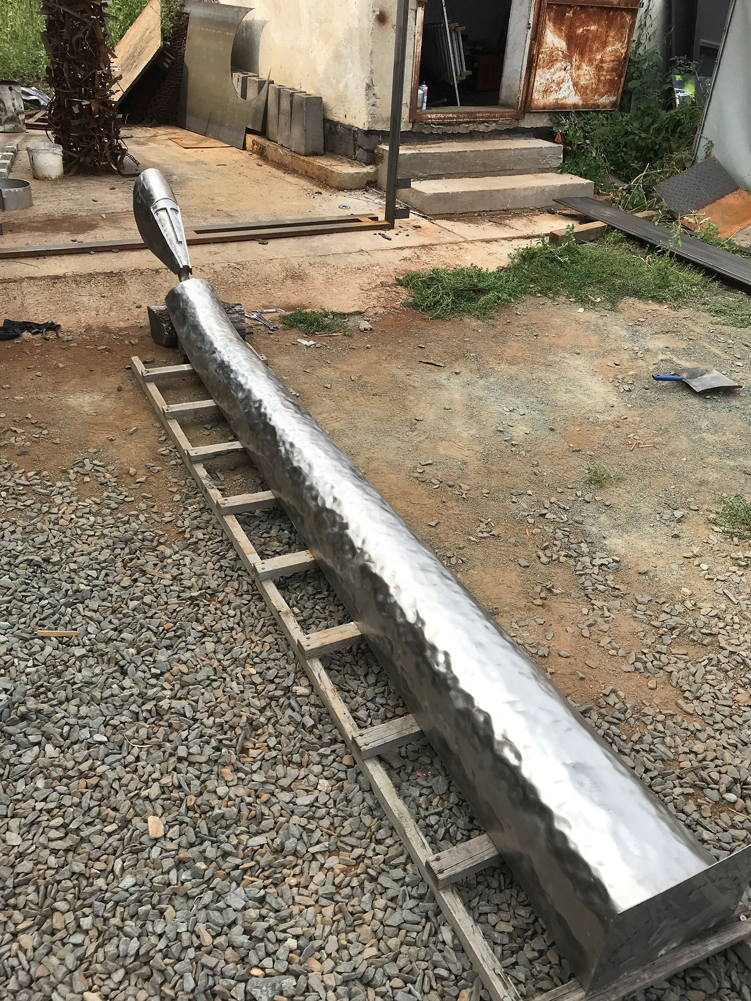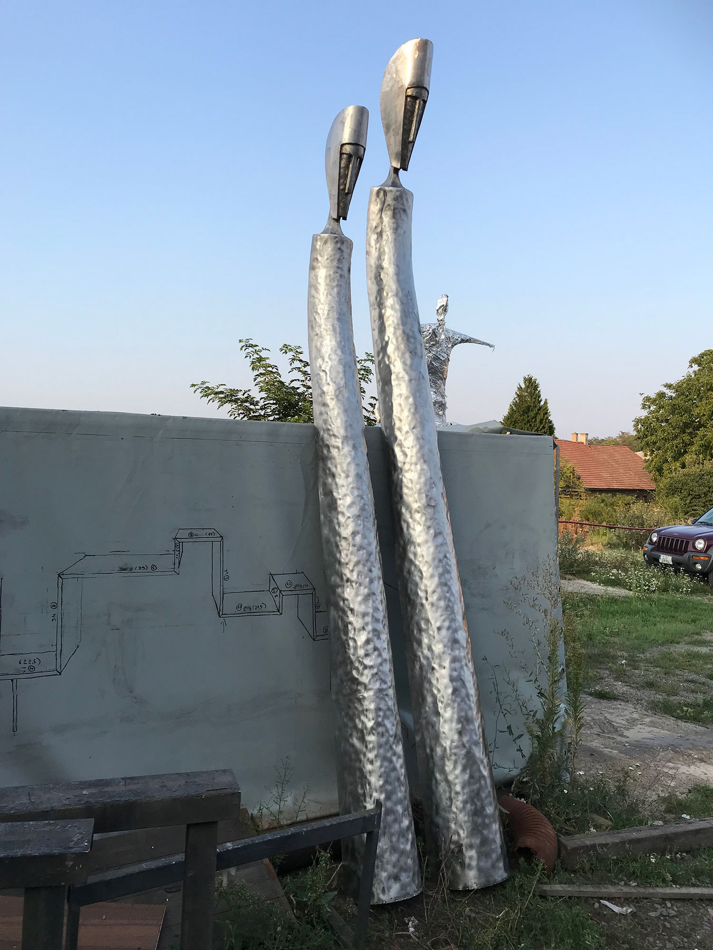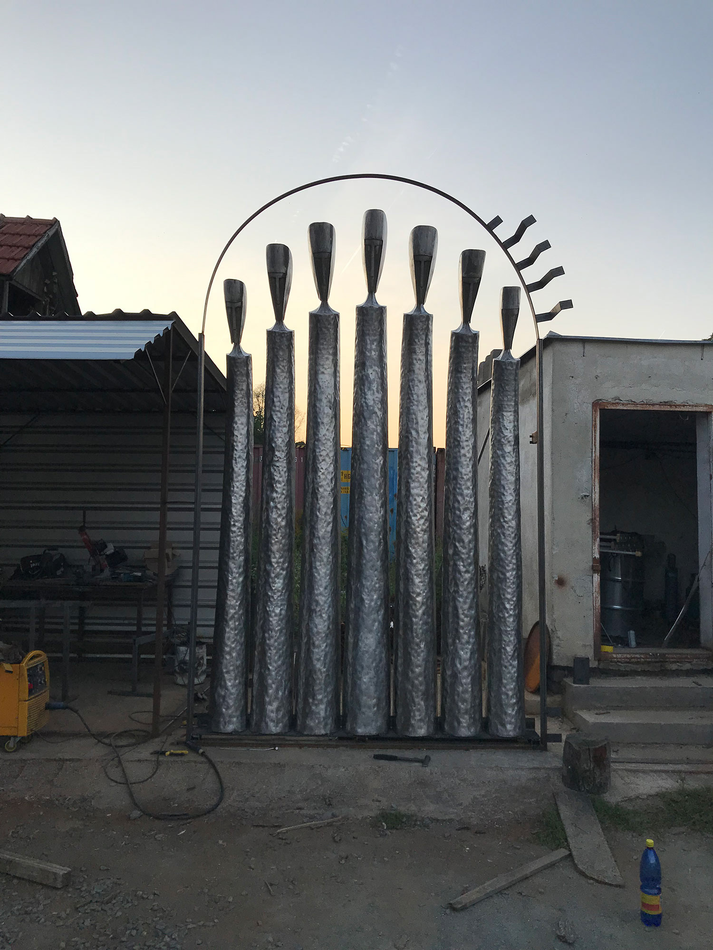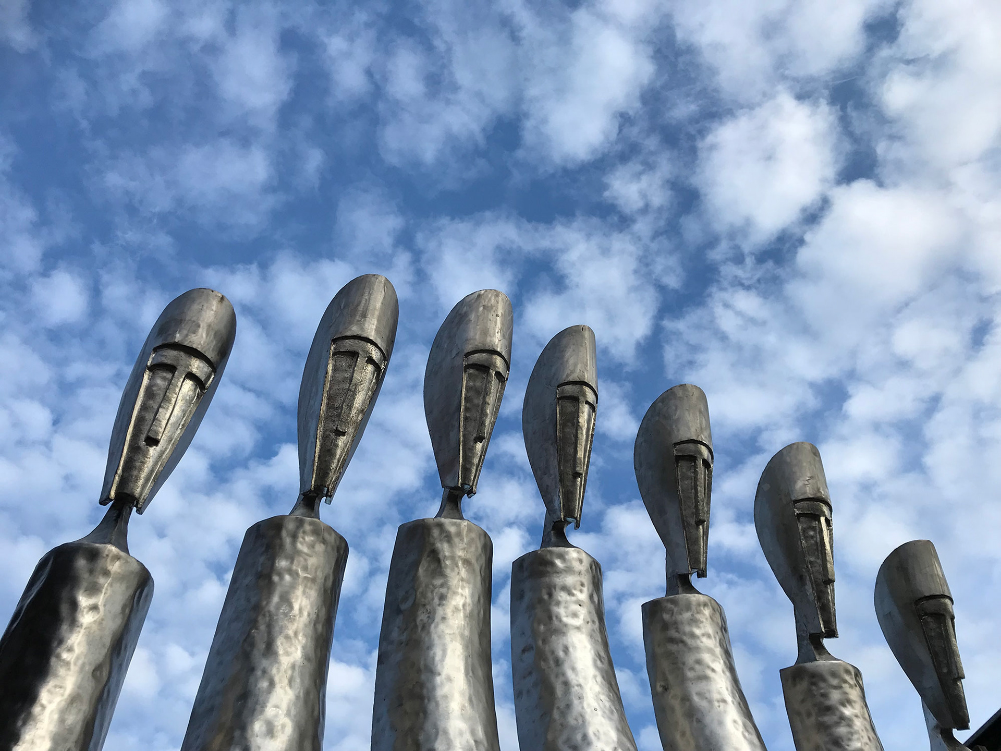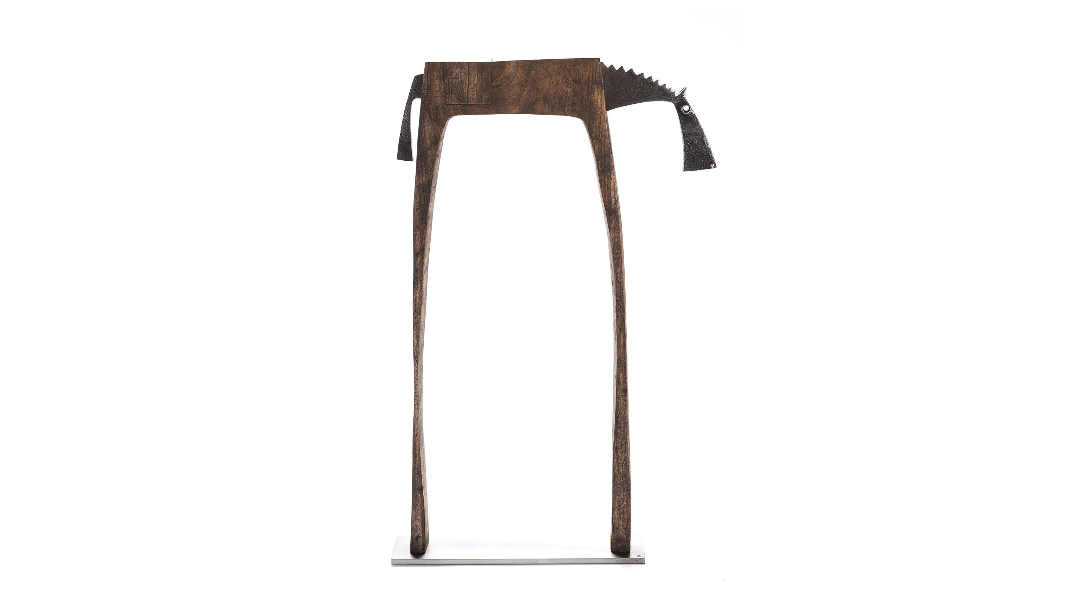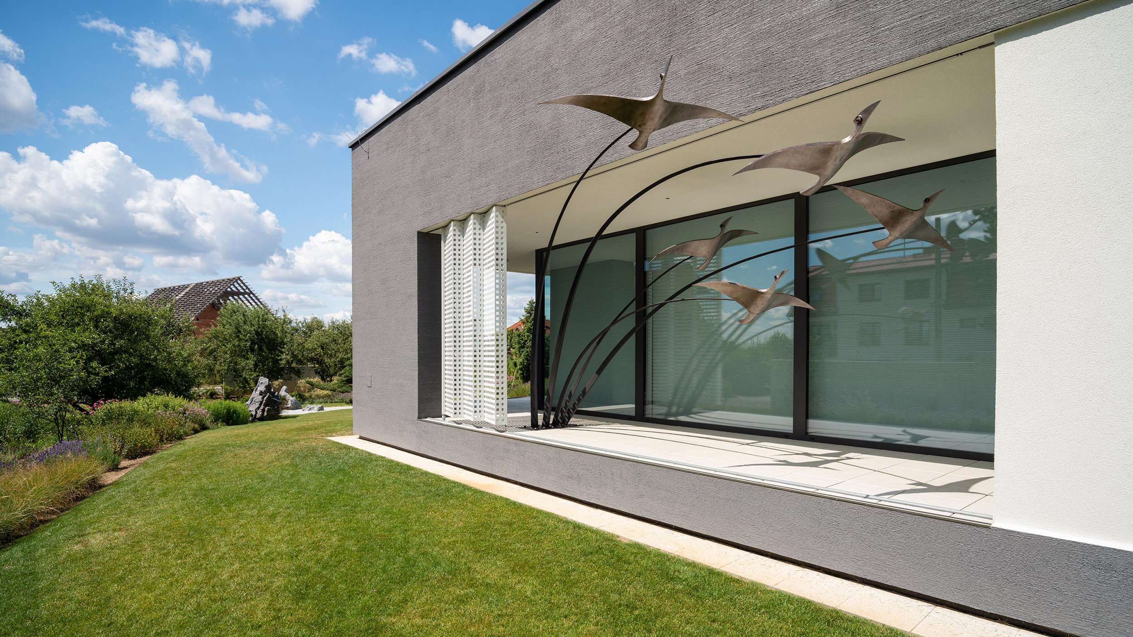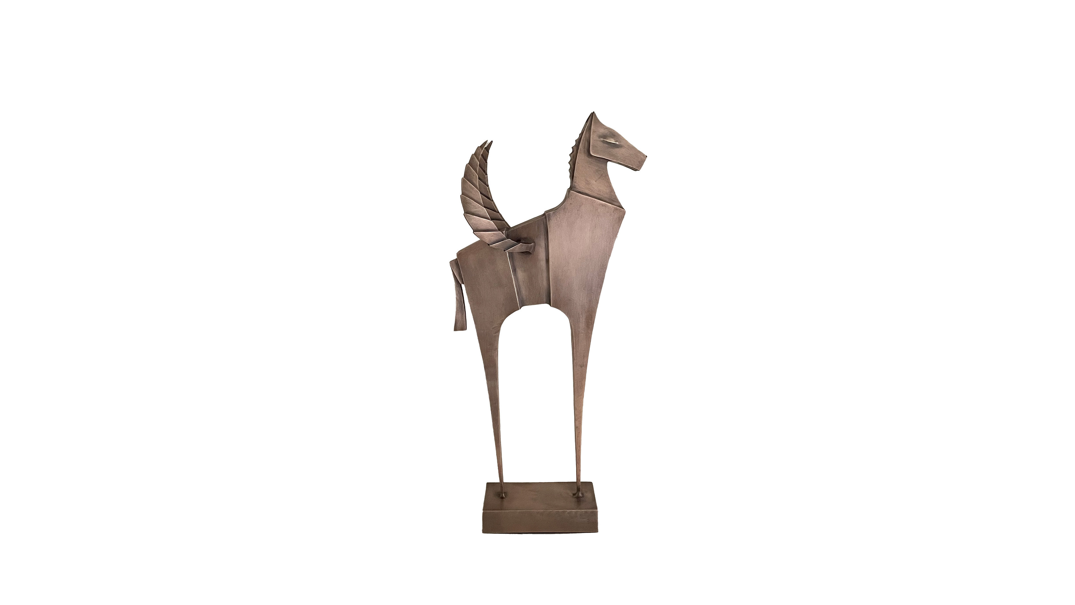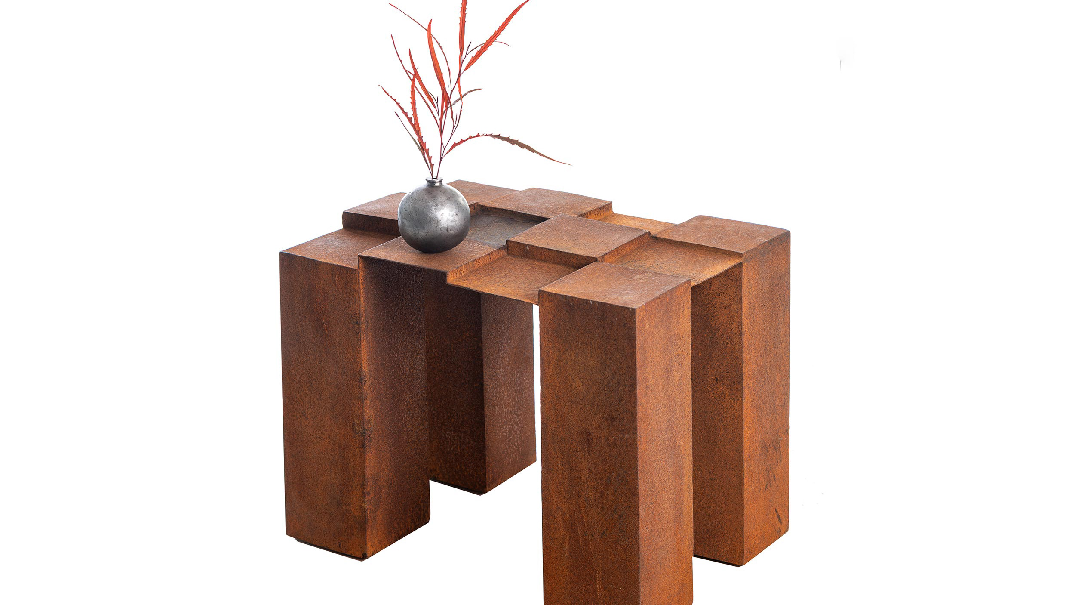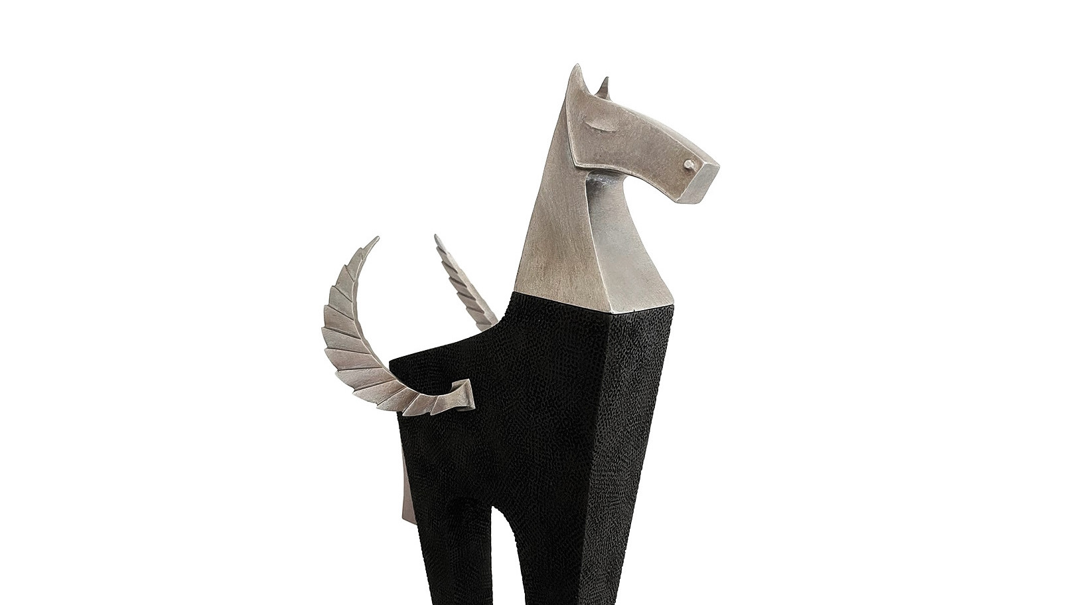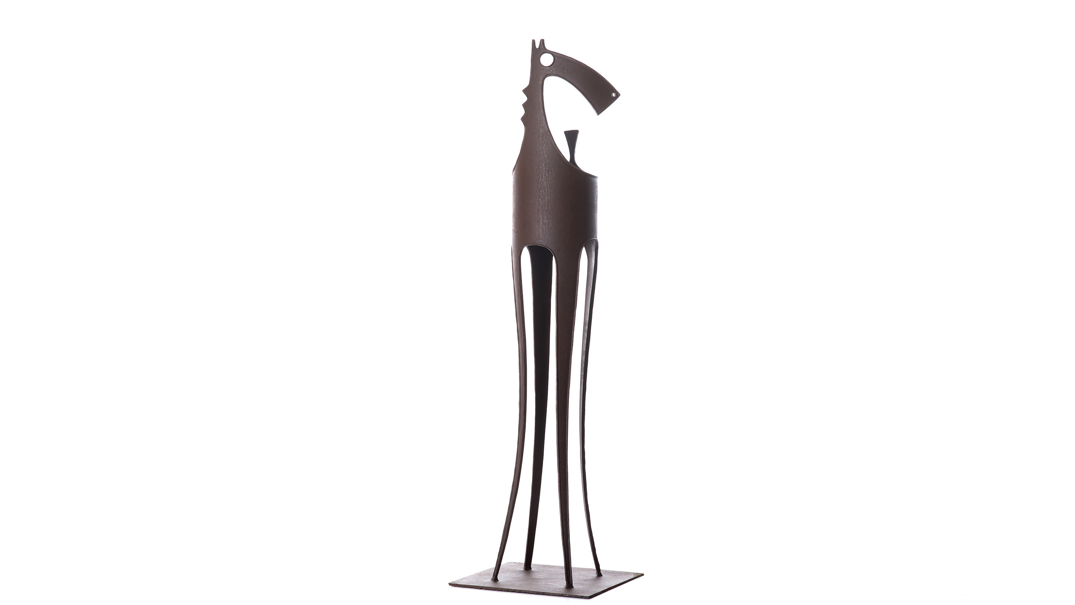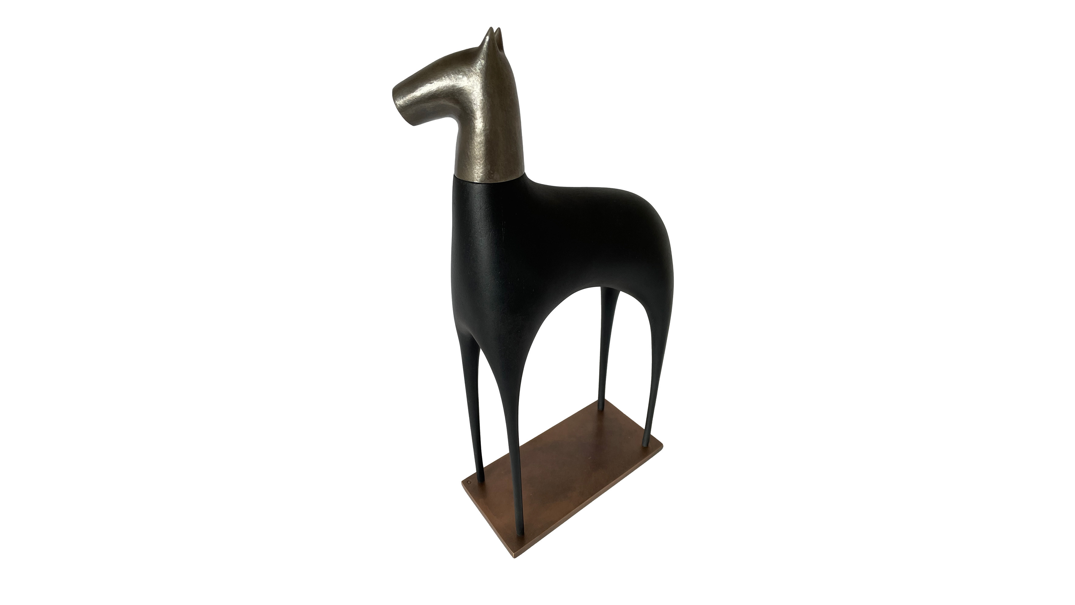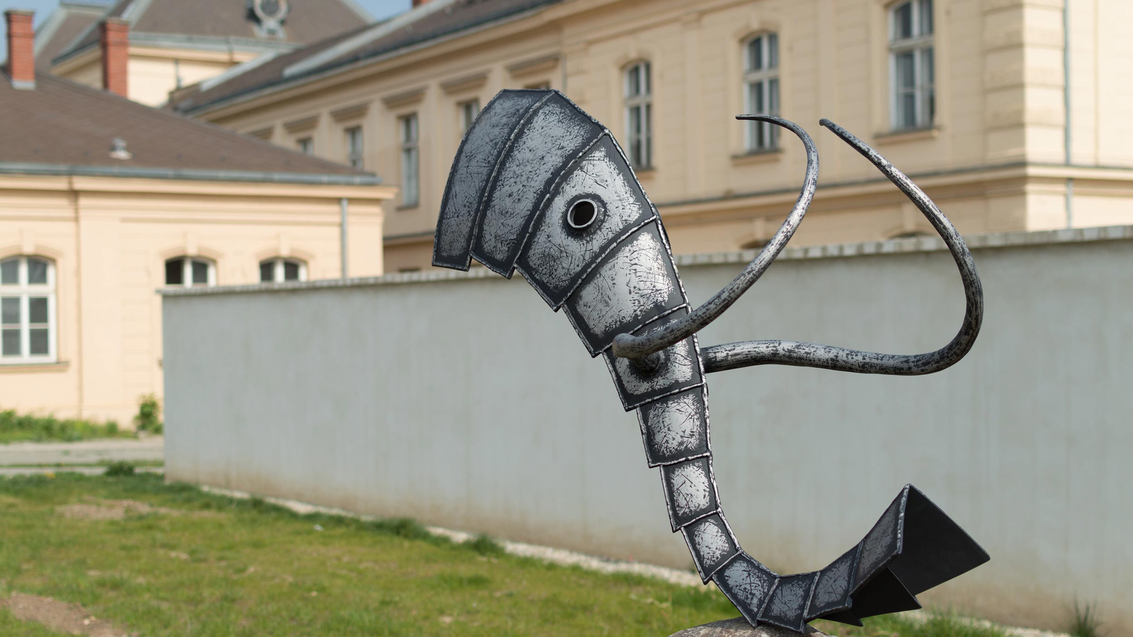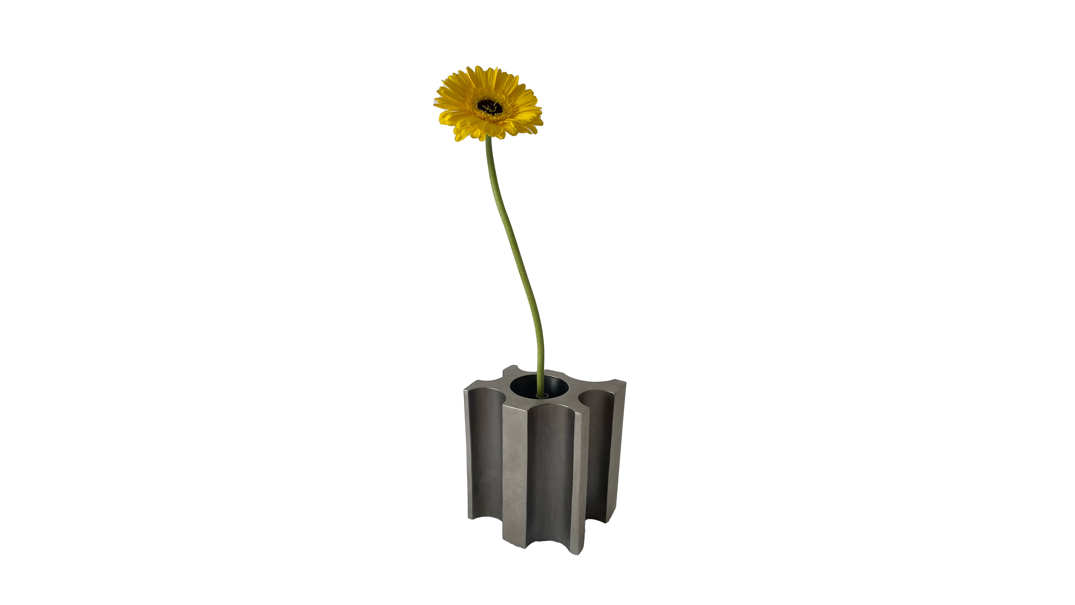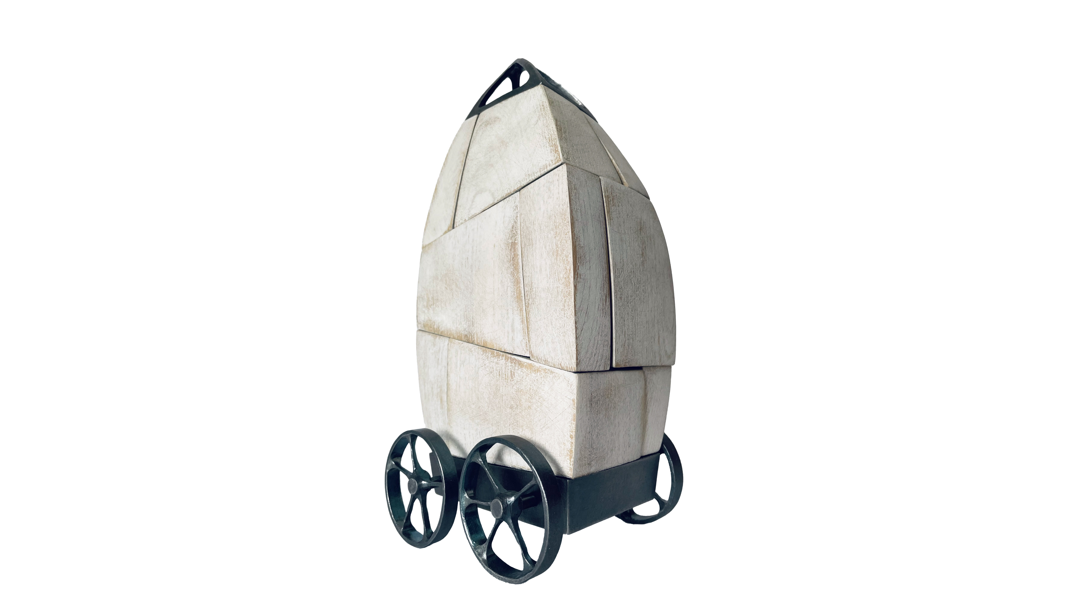Brána – Strážci, je nerezová vstupní brána do administrativního komplexu na ulici Rašínova č.p. 2 v Brně. Byla vytvořena a nainstalována v roce 2019.
V roce 2016 jsem byl osloven společností A-K REAL, s.r.o. (majitelé výše zmíněného administrativního komplexu) s nabídkou na realizaci tohoto projektu. V tom stejném roce jsem vytvořil první návrh, který už představil později použitý koncept v podobě dvoukřídlé brány, tvořené skloněnými postavami, zatím však bez konkrétnějších detailů. Zadavatelé tento koncept schválili, nicméně na realizaci nespěchali, a proto jsem Bránu vytvořil a nainstaloval až v roce 2019.
V období mezi prvním návrhem a samotnou realizací jsem na projektu Brána sice cíleně nepracoval, nicméně v rámci své sochařské tvorby jsem se věnoval mimo jiné tématům jako je lidská postava nebo hlava válečníka. Experimentoval jsem se strukturami kovu. Takto postupně vznikaly prvky, ze kterých jsem později složil finální podobu Strážců, kteří Bránu tvoří.
Co se týče samotného návrhu, požadavek zadavatelů byl na dvoukřídlou bránu otevírající se dovnitř budovy. Už samotné zadání mě přivedlo ke konceptu sklánějících se postav, protože pokud se má brána otvírat dovnitř budovy, v tomto případě do průchodu s klenutým stropem, je třeba, aby horní části obou křídel brány byly zakřivené. Díky tomuto zakřivení se křídla po otevření „schovají“ pod klenbu. Na začátku celého návrhu tedy stála křivka. Tu jsem později propojil s figurou, které jsem nakonec „nasadil“ přilbu.
Jedna z otázek, která zůstala poměrně dlouho otevřená, byl počet Strážců v Bráně. Nakonec jsem zvolil variantu s centrální sochou uprostřed a došel jsem k číslu sedm. Pokud je tedy Brána zavřená, shlíží na vás sedm postav Strážců. To ale znamená, že jedno křídlo tvoří čtyři postavy a druhé jen tři . Tím ale vznikl problém, protože během dne, kdy je brána otevřená a figury stojí zády ke stěně průchodu, by byl jejich lichý počet nevyhovující. Na jedné straně by stály postavy tři a na druhé čtyři. Proto jsem na stěnu průchodu, na straně, ke které přiléhá kratší křídlo Brány, umístil osmou sochu. S touto se kratší křídlo po otevření Brány spojí a počet strážců je na obou stranách vyrovnaný. Ve výsledku vzniká jakýsi paradox, kdy zavřenou Bránu tvoří postav sedm a otevřenou osm.
Jedna z otázek, která zůstala poměrně dlouho otevřená, byl počet Strážců v Bráně. Nakonec jsem zvolil variantu s centrální sochou uprostřed a došel jsem k číslu sedm. Pokud je tedy Brána zavřená, shlíží na vás sedm postav Strážců. To ale znamená, že jedno křídlo tvoří čtyři postavy a druhé jen tři . Tím ale vznikl problém, protože během dne, kdy je brána otevřená a figury stojí zády ke stěně průchodu, by byl jejich lichý počet nevyhovující. Na jedné straně by stály postavy tři a na druhé čtyři. Proto jsem na stěnu průchodu, na straně, ke které přiléhá kratší křídlo Brány, umístil osmou sochu. S touto se kratší křídlo po otevření Brány spojí a počet strážců je na obou stranách vyrovnaný. Ve výsledku vzniká jakýsi paradox, kdy zavřenou Bránu tvoří postav sedm a otevřenou osm.
Materiál použitý k výrobě figur Strážců je nerezový plech o síle 1,2 mm, rozměr brány je přibližně: šířka 2300 mm a výška 3600 mm.
Brána má spoustu dalších zajímavých technických prvků, například způsob odemykání, pohyblivé „klapky“ na krajních sochách, mechanismus zámku a táhel na zádech centrální sochy,... Velmi rád Vám vše vysvětlím – kontakt na mě zde nemůžete přehlédnout.
Na závěr ještě několik poděkování - chci poděkovat společnosti A-K REAL, s.r.o. za tuto příležitost a za to, že mi poskytli v podstatě úplnou svobodu jak při návrhu, tak při jeho realizaci; Městskému památkovému úřadu Brno za schválení tohoto, pro mnohé jistě nestandartního projektu; a mé obrovské díky Martinu Kovaříkovi, který se mnou na této bráně spolupracoval a mnohé technické problémy byly překonány právě díky jemu.
Ondřej Svoboda
Gate – The Guardians, is a stainless-steel gate at the entrance to the administrative complex at No. 2 Rašínova Street in Brno. It was created and installed in 2019.
In 2016 the company A-K REAL (owners of the administrative complex in question) got in touch to ask me to undertake this project. The same year I came up with my first design, already containing the idea I was later to use of a double-leaf swing gate made up of bowed figures, although without much detail. The owners approved my concept but there was no rush, and so I only completed the creation and installation of the gate in 2019.
In the period between my first proposal and its realization I did not work on the project as such, but in my sculptural work I focused, among other things, on themes such as human figures or warriors’ heads, and I experimented with metal structures. In this way, the elements gradually arose from which I later put together the final form of the ‘guardians’ who make up the gate.
As for the proposal itself, the requirement of the contracting authorities was for a double-leaf gate opening inwards into the passageway. The very nature of the assignment led me to the concept of bowed characters, given the vaulted ceiling of the passageway, since if the leaves of the gate were to open inwards, the upper part of each would have to be curved. Thanks to this curvature, the gates are ‘hidden’ under the vault after opening. So, we can say of the whole design, ‘in the beginning there was the curve’. I later connected this with the figure of the guardian, to which I finally added a helmet.
One of the questions that remained open for quite some time concerned the number of guardians there were to be in the gate. I finally chose a variant with a central figure, and I arrived at the number seven. In this way, when it was closed there would be seven guardians looking at you. However, this means that one leaf of the gate consists of four figures and the other only three. This was potentially a problem, because during the day the gate stands open and the number of figures with their backs to the wall of the passage on each side would differ. On one side there would have been three figures and on the other four. For this reason, I placed an eighth sculpture on the wall of the passage, on the side adjacent to the shorter gate. The shorter of the two leaves connects with this after opening, balancing the number of guardians on both sides. One result of all this is a kind of paradox - the closed gate is made up of seven guardians, yet when open there are eight!
The material from which the guardians are made is stainless steel with a thickness of 1.2 millimetres. The gate is approximately 2.3 metres wide and 3.6 metres high.
The gate has many other interesting technical features, such as the way it unlocks, the moving ‘flaps’ on the outer guardians, the mechanism of the lock and the rods on the back of the central guardian. I will be more than happy to answer any questions you might have about these or anything else. You can get in touch with me here.
Finally, there are a few people I need to thank. I especially want to express my gratitude to the company A-K Real for this opportunity and for essentially giving me complete freedom, both in the design and its implementation. I would like to thank the Brno Municipality’s Heritage Office for the approving this somewhat non-standard project. And I owe special thanks to Martin Kovařík, who worked with me on this gate and helped me overcome many technical problems.
Ondřej Svoboda
Fotografie z výroby brány
